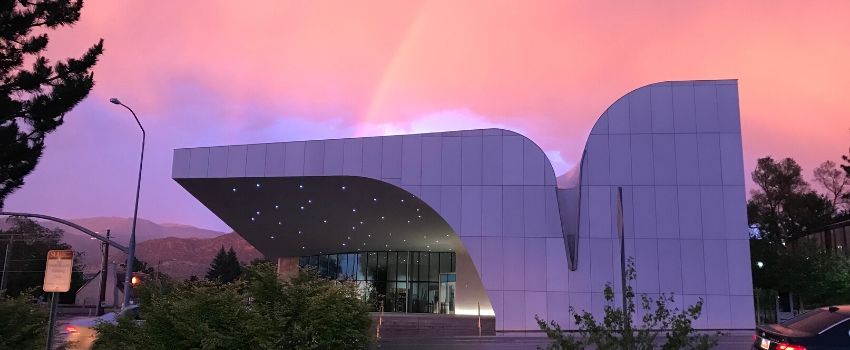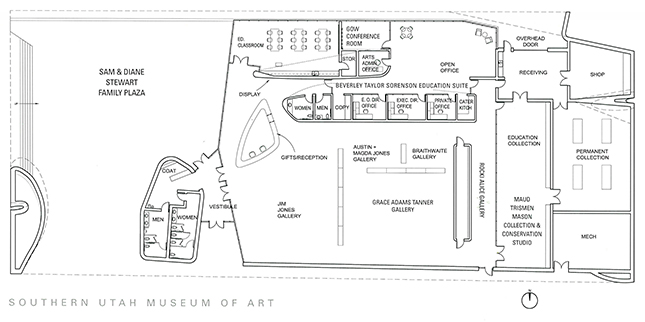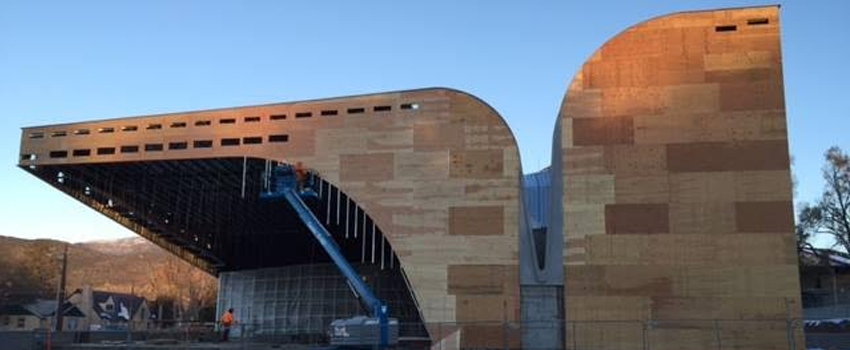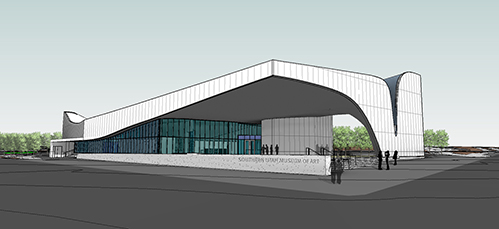About the SUMA Building

The Southern Utah Museum of Art (SUMA) is itself a work of art – a permanent sculpture that houses an art museum. We opened July 7, 2016. The design is reminiscent of our region’s famed slot canyons. Inside, our climate and humidity controlled gallery space features both permanent walls and 13 moveable walls, allowing us to adapt the space depending on the needs of the exhibits. In addition to the gallery space, we have a classroom, staff offices and visible conservation space.
- Architect
- Builder
- Exterior Design and Materials
- Interior Design
- SUU connection
- Climate Control
- Environmental Design
- Funding
Who designed SUMA?
Brooks + Scarpa is an American architectural firm based in Los Angeles, California. The firm was chosen as the 2014 Smithsonian Cooper-Hewitt National Design Museum Award Winner in Architecture. In 2010 they were the recipient of the American Institute of Architects Firm Award.
Other museums and art centers designed by Brooks + Scarpa include: the Kimball Art Center in Park City, UT; city of Raleigh’s Contemporary Art Museum (CAM) in Raleigh, NC, 18th Street Arts Center in Santa Monica, CA; and Mill Center for the Arts in Hendersonville, NC.
They are the architects for the entire Beverley Center for the Arts, including both SUMA, the two new theatres for the Utah Shakespeare Festival and the administrative and artistic facilities for the Utah Shakespeare Festival.

Who is the builder?
Big D Construction has constructed over 70 similar projects including the new Natural History Museum of Utah in Salt Lake City, Utah.

The exterior design and materials are interesting – can you describe those for us?
The overall form of the structure is influenced by sandstone formations found at nearby Bryce and Zion National Parks. These landforms are translated into the building’s canyon-like roof, which monolithically covers the entirety of the museum as well as a 5,000 square-foot outdoor space at the main entry. This porch blurs the boundaries between the inside and outside, and it serves an important social purpose – to reflect, engage, and promote the exchange of ideas. This unfettered movement from inside to outside cultivates an atmosphere of leisure while simultaneously providing shade to protect the art inside and still allowing for spectacular views of the surrounding mountains.
The exterior envelope consists of a curtain wall and a high-performance off-white cast, fiberglass reinforced concrete panel system with a textured ceramic-like finish. The texture creates shadows as the sun moves across it.

The interior looks huge – what are the various galleries and spaces?
The museum is a single-story structure with an efficient layout devoted to the experience of viewing art and gaining an understanding of the process of creating and caring for works of art.
This 20,500 sq. ft. museum is organized into four components: the entry sequence, administration & education zone, gallery spaces, and the storage and support area.
- The 7000 sq. ft. entry sequence incorporates an outdoor plaza (porch), main entry with a reception desk and gift shop, as well as restroom and a coat check area.
- There are five galleries comprising open adaptable gallery space of 6,600 sq. ft. There are movable walls which create flexibility for exhibits of different sizes. These galleries will host exhibitions from around the world, be home to a special collection of the work by Utah artist, Jim Jones, and feature rotating exhibits from the permanent collections. SUMA will also regularly exhibit work of Southern Utah University’s Art and Design students and faculty, and provide a venue for displaying regional artists and juried shows.
- The 3000 sq. ft. administration and education zone includes classroom spaces, private and open office settings, a work room, catering kitchen and a large, flexible conference space. The classrooms will be used for community focused training for students of all ages with hands-on educational activities for K-12 school groups emphasizing the current exhibitions in the Beverley Taylor Sorenson Education Suite.
- And lastly, there are art storage areas, a visible preservation studio, and back-of-house spaces total 3,865 sq. ft. that provide for the storage and preservation of the art collections (put floor plan here). The building design will allow visitors to witness the behind the scenes operations of the Museum’s collection in the Trismen Mason Collection and Conservation Studio.
SUMA is part of SUU – how will it be used by SUU?
The Southern Utah Museum of Art is a student-centered experiential learning environment that collects, preserves and exhibits the visual arts of southern Utah and surrounding Colorado Plateau. The Museum’s exhibitions and educational programs expand the collecting focus by connecting regional art, culture and interests with the larger world.
Students and Faculty in the Art and Design Department and the MFA program of the College of Performing and Visual Arts will use SUMA to learn museum management and best practices for preservation and collection. They will exhibit their art. And they will serve as staff for specific projects.
What is the need for climate control?
Museum professionals noticed early on that extreme temperature fluctuations and rapid changes in humidity caused damage to collection items. The best way to mitigate these fluctuations is by maintaining a stable temperature and relative humidity inside the museum.
Our museum will rely on a state-of-the-art HVAC systems and data loggers to keep our collections at a comfortable resting rate of 70 degrees +/-3, and 40% relative humidity (RH) +/-5.
HVAC stands for heating, ventilation, and air-conditioning systems. This system is responsible for creating the optimal temperature and relative humidity in the museum. The HVAC is monitored constantly to make sure that any dip outside of the accepted range is reported and corrected. The information from the data logger is stored and compiled into facilities reports. The facilities report is our report card. It allows other museums to view our temperature recordings to see how our building manages temperature/humidity fluctuations
This aspect of the facilities report is key as it tells potential lenders and collaborators that we can provide the optimum care for our collection and art we borrow from their collections for future exhibits.
Will SUMA be environmentally responsible?
LEED, or Leadership in Energy & Environmental Design, is a green building certification program that recognizes best-in-class building strategies and practices. The museum should achieve at least LEED Silver rating.
How was SUMA Funded?
The Southern Utah Museum of Art has been a dream of many for a number of years. The original seed gift was from the estate of Jim Jones, the artist who inspired the project back in 2008. Since then, hundreds of individuals have stepped forward with gifts ranging from $100 to $1.7 million to make this project a reality. In addition to these individuals, dozens of corporations and foundations have supported the effort as has Iron County through the Tourism, Recreation, Cultural and Convention Facilities fund.

